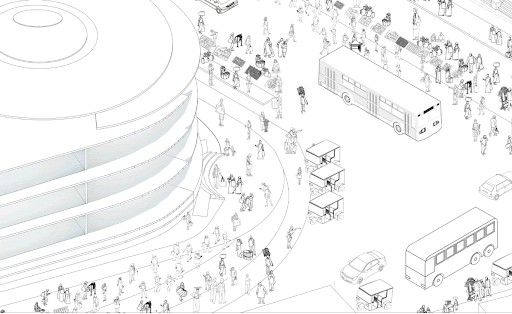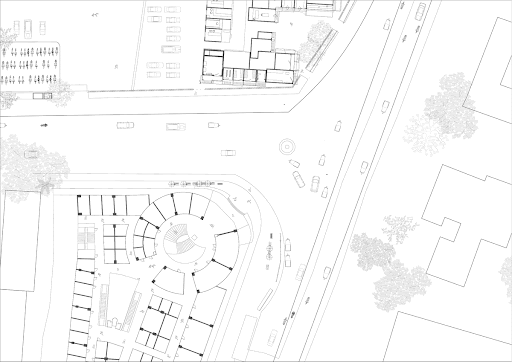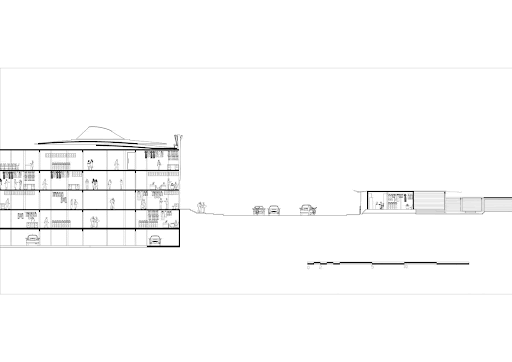Ontologies and Genealogies: What is a market?
Site: Moksh Plaza (Borivali Station Market)
Introduction:
The studio focuses on the question, ‘What is a market?’. We undertook genealogical studies of key shifts in the structures of markets and their resultant typologies.
Site Images:




Case Studies:
Dadfa Community Mall:
Ceasa Produce Market:


All case studies documentation and diagrams can be found here.
Site Demarcation:

Site Transactions:

customer's mobility showing less activity st the shops towards the end


lack of renter's infrastructure
glass doors of shops resulting in less pathway space
Problems Identified:



street vendors along the footpath spill to the vehicular road causing pedestrian impediment
higher influx of people at shops near the entry while less mobility near shops towards the end
glass facade around the mall, loses connectivity with the outside
Opportunities Diagram:

Program Diagram:
Programs:
Shops
Stilt bazaar
Restaurants
Services
Walkways
Community Steps
Interactive Spaces
Courtyards
Library
Admin
Stakeholders:
Buyers
Shop Owners
Renters
Street Vendors
Students
Working Staff

Conceptual Models:


1. Playing with different levels


2. Play of different volumes and how it responds to the existing site


3. Corridors at different levels
4. Forming a continous movement across levels through corridors
Design question:
How can one redefine the established typology of a shopping mall by bringing the street in and creating a hub for exchanges?
Type Diagrams:


Knotting table

Wall as a shop
Reading niche

Emerging shop typology
Intervention:

Ground Floor Plan:



First Floor Plan:




Second Floor Plan:



Section:

Design Diagrams:

Initial idea of working with corridors running across the terrace, including the skywalk and the street


Public spaces inside units

Mobility at ground level at different access points
Slabs at different levels connecting terraces

Design views:
Movement diagram

Physical Model (1:200) :









